$675,000
Available - For Sale
Listing ID: N8204588
1 Snooks Rd , Georgina, L0E 1R0, Ontario
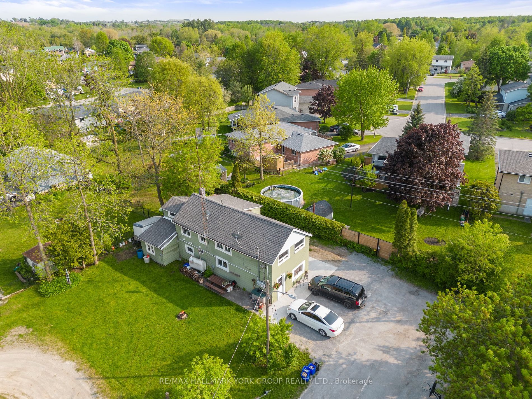
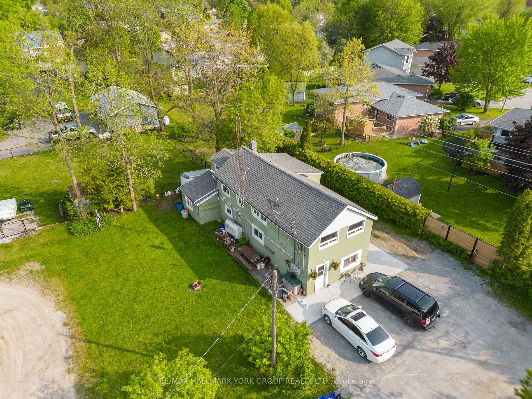
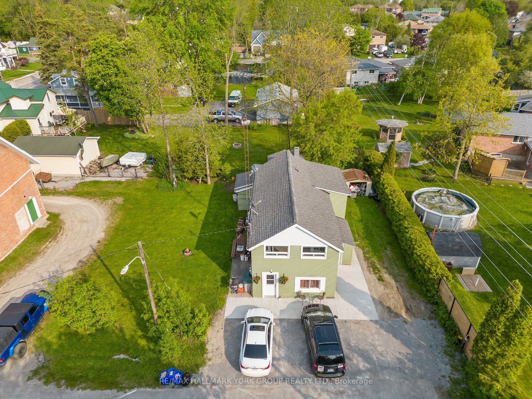
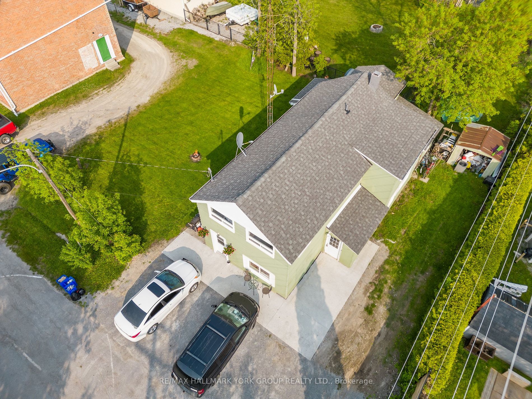



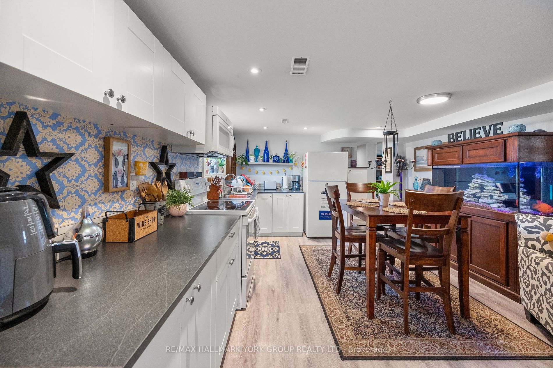
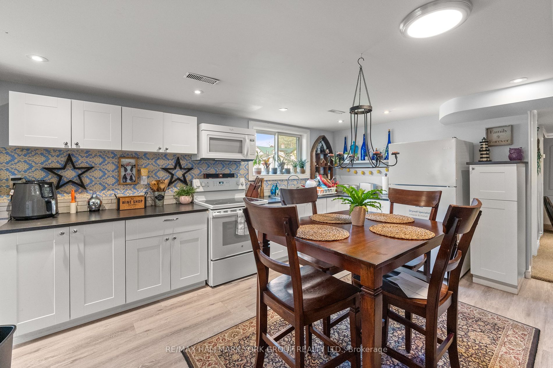
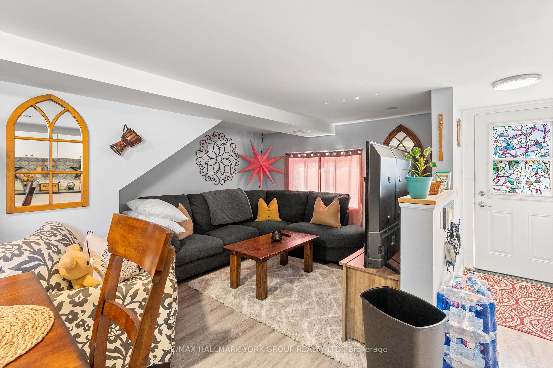

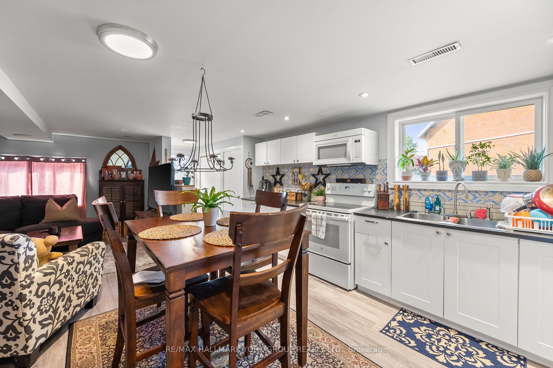
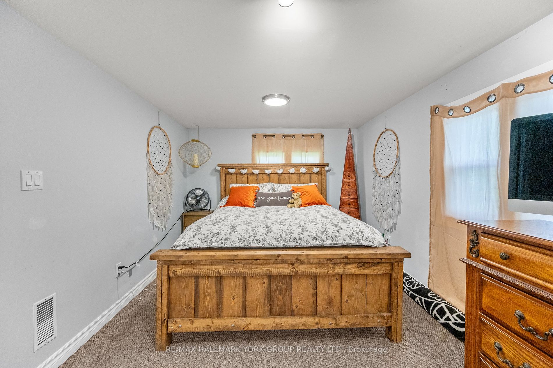
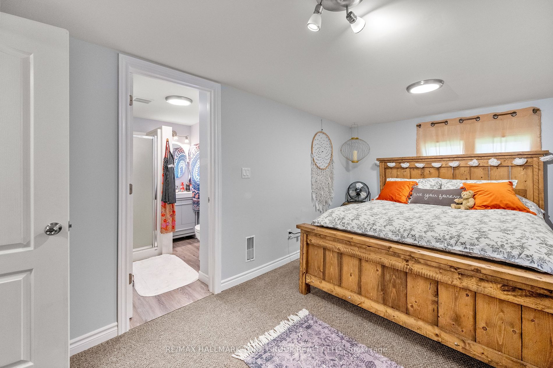
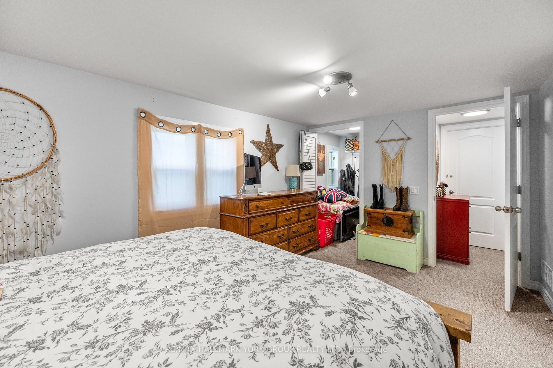

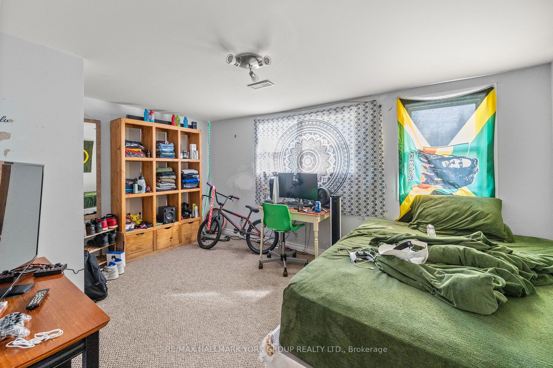
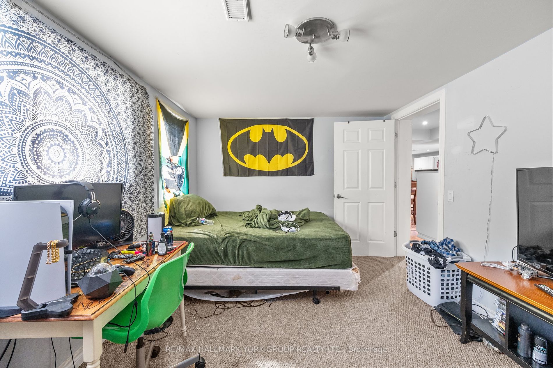
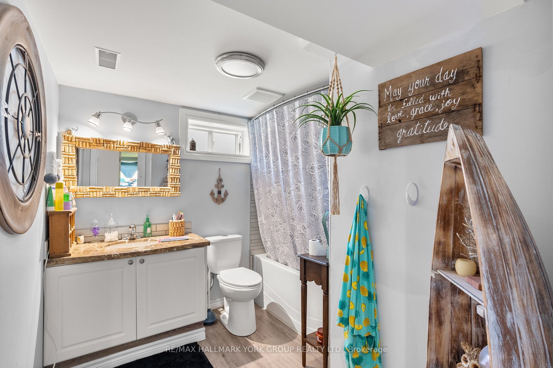
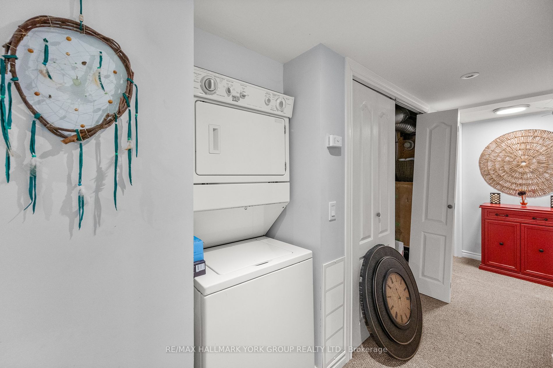
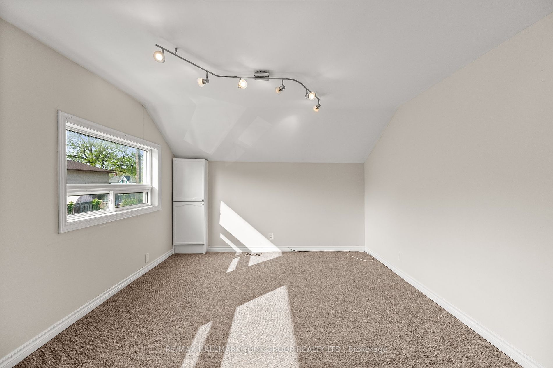
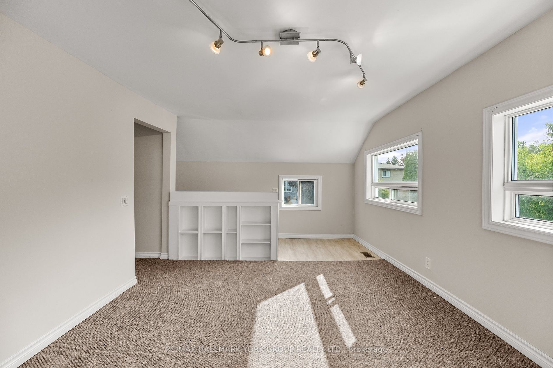
























| Introducing an exciting opportunity at 1 Snooks Rd, a unique duplex nestled in the charming heart of Sutton. This property is perfect for investors, first-time home buyers, or those seeking to supplement their mortgage with rental income. Positioned at the end of a peaceful, dead-end street, this property ensures tranquility without sacrificing proximity to all the essential amenities. You're only a short walk away from shops, restaurants, and local attractions, offering a blend of suburban serenity and urban convenience. The duplex encompasses a tastefully laid out 5-bdr, 3-bath space, divided over two levels. The main floor hosts three spacious bedrooms, two well-appointed bathrooms, an open plan living area, and a full kitchen. The layout is perfect for family living or for entertaining guests. Upstairs, you'll find a comfortable 2-bed, 1-bath layout that is ripe for rental income or an ideal place for visiting family and friends. Imagine the possibilities this duplex holds for you. |
| Extras: Whether you're an investor seeking a property with a proven rental track record or a homeowner looking to offset their mortgage. You get the best of both worlds with space to make your own and a revenue stream in this charming home. |
| Price | $675,000 |
| Taxes: | $3038.79 |
| Assessment: | $298000 |
| Assessment Year: | 2024 |
| DOM | 10 |
| Occupancy by: | Partial |
| Address: | 1 Snooks Rd , Georgina, L0E 1R0, Ontario |
| Lot Size: | 66.00 x 66.00 (Feet) |
| Acreage: | < .50 |
| Directions/Cross Streets: | High St/Snooks Rd |
| Rooms: | 10 |
| Bedrooms: | 5 |
| Bedrooms +: | |
| Kitchens: | 1 |
| Kitchens +: | 1 |
| Family Room: | N |
| Basement: | None |
| Property Type: | Detached |
| Style: | 2-Storey |
| Exterior: | Alum Siding, Vinyl Siding |
| Garage Type: | None |
| (Parking/)Drive: | Front Yard |
| Drive Parking Spaces: | 4 |
| Pool: | None |
| Approximatly Square Footage: | 2000-2500 |
| Property Features: | Beach, Cul De Sac, Golf, Park, Place Of Worship, Public Transit |
| Fireplace/Stove: | N |
| Heat Source: | Propane |
| Heat Type: | Forced Air |
| Central Air Conditioning: | None |
| Laundry Level: | Main |
| Sewers: | Sewers |
| Water: | Municipal |
| Utilities-Cable: | Y |
| Utilities-Hydro: | Y |
| Utilities-Sewers: | Y |
| Utilities-Gas: | N |
| Utilities-Municipal Water: | Y |
| Utilities-Telephone: | Y |
$
%
Years
This calculator is for demonstration purposes only. Always consult a professional
financial advisor before making personal financial decisions.
| Although the information displayed is believed to be accurate, no warranties or representations are made of any kind. |
| RE/MAX HALLMARK YORK GROUP REALTY LTD. |
- Listing -1 of 0
|
|

Aron Pacheco
Sales Representative
Dir:
416-520-3353
Bus:
905-727-1941
Fax:
905-841-6018
| Book Showing | Email a Friend |
Jump To:
At a Glance:
| Type: | Freehold - Detached |
| Area: | York |
| Municipality: | Georgina |
| Neighbourhood: | Sutton & Jackson's Point |
| Style: | 2-Storey |
| Lot Size: | 66.00 x 66.00(Feet) |
| Approximate Age: | |
| Tax: | $3,038.79 |
| Maintenance Fee: | $0 |
| Beds: | 5 |
| Baths: | 3 |
| Garage: | 0 |
| Fireplace: | N |
| Air Conditioning: | |
| Pool: | None |
Locatin Map:
Payment Calculator:

Listing added to your favorite list
Looking for resale homes?

By agreeing to Terms of Use, you will have ability to search up to 169992 listings and access to richer information than found on REALTOR.ca through my website.

























