$949,900
Available - For Sale
Listing ID: X8173280
3 South Harbour Dr , Kawartha Lakes, K0M 1A0, Ontario
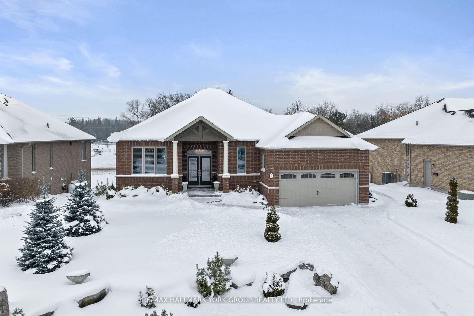
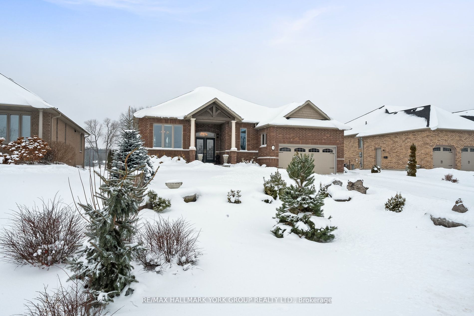
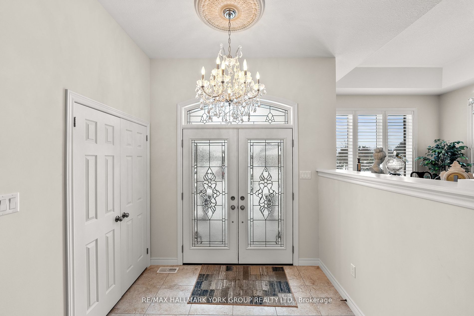
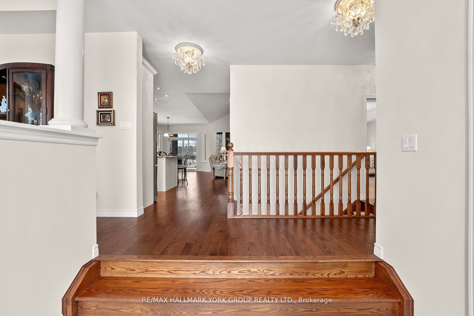
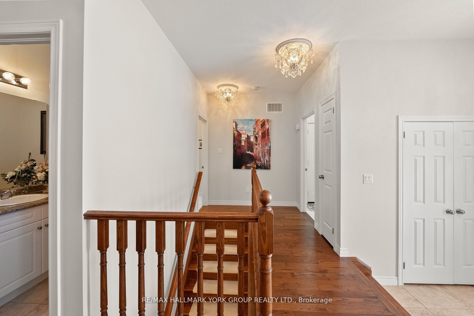
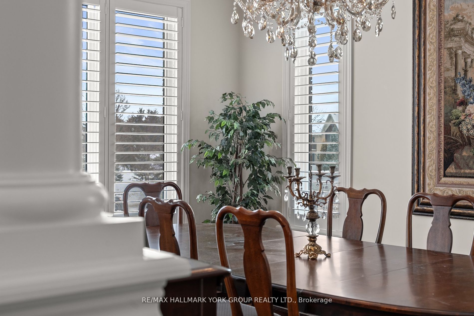
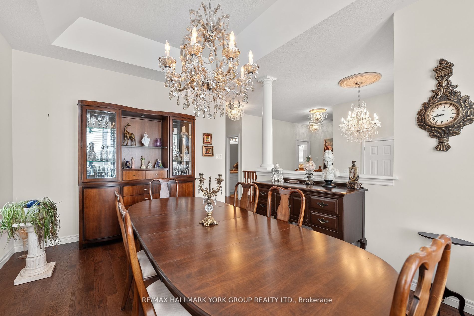
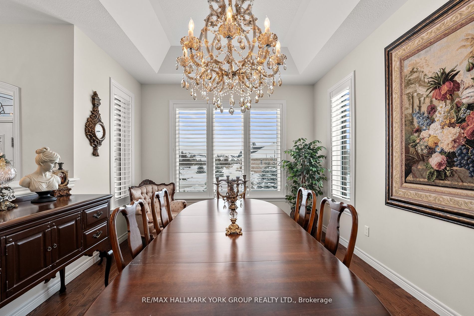
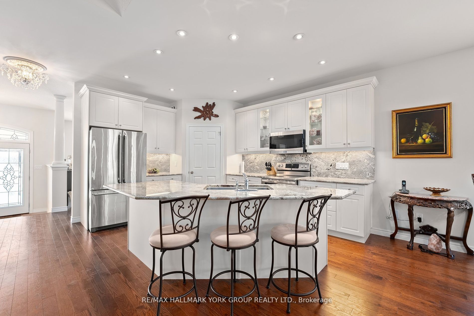
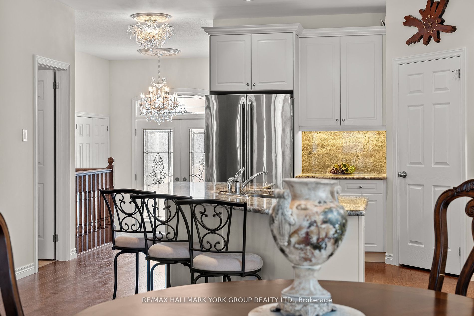
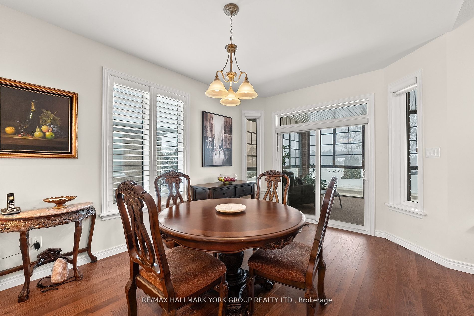
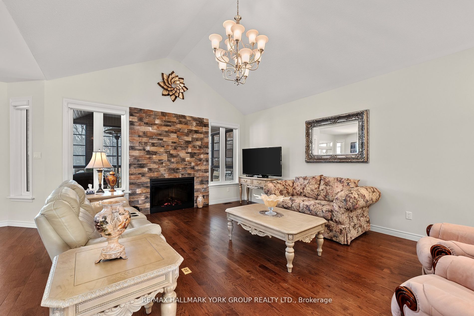
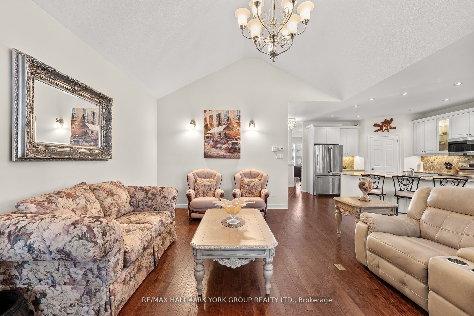
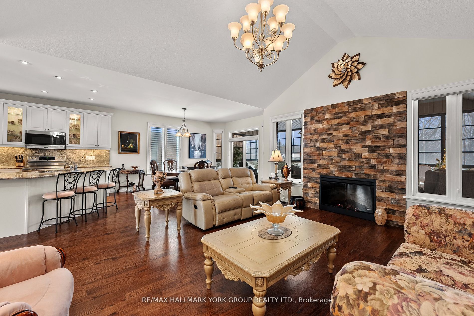
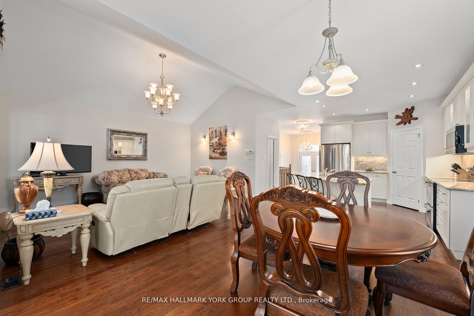
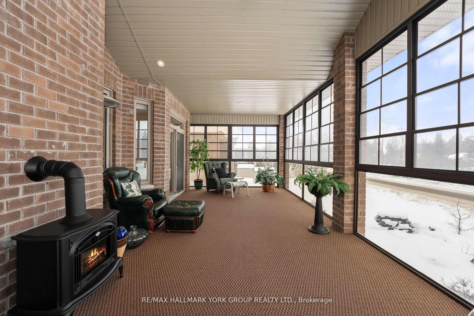
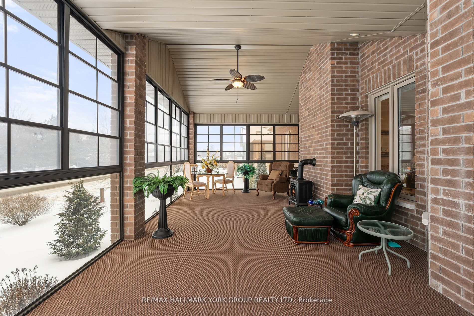
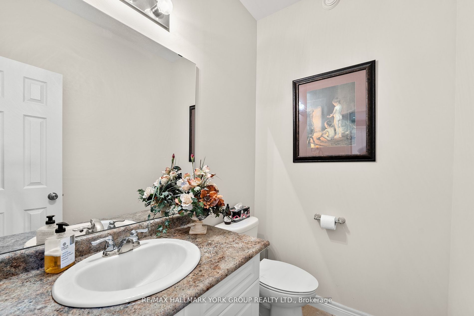
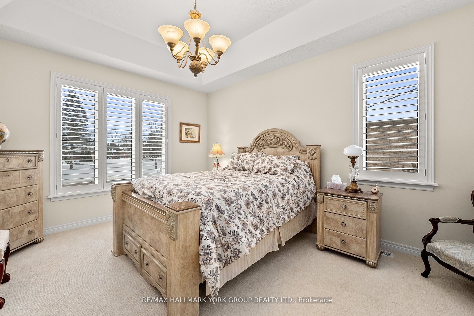
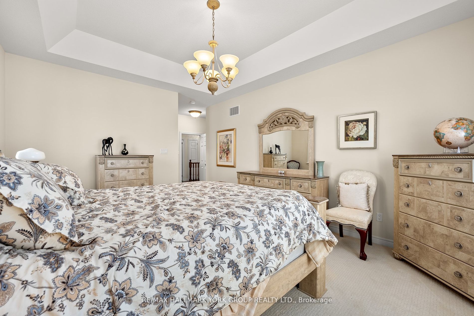
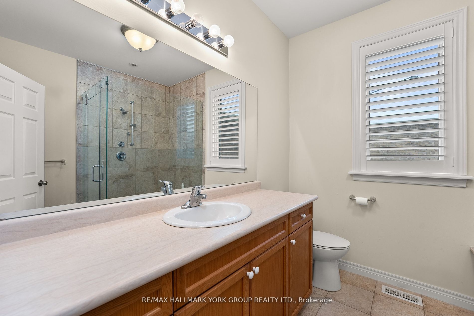
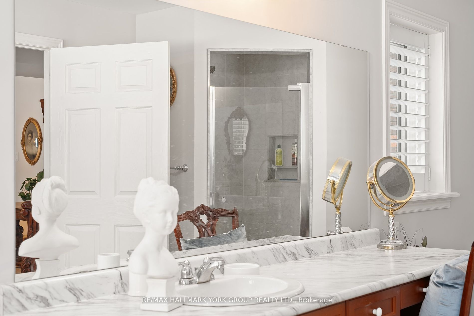
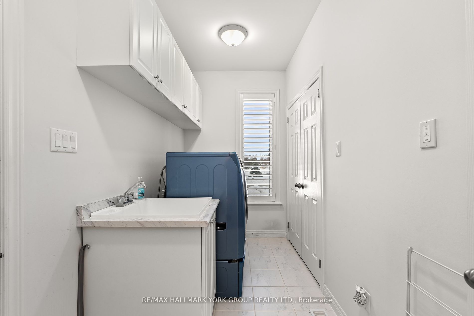























| Welcome To An Exceptional Opportunity In Bobcaygeon's Prestigious Port 32 Neighborhood. This Beautiful 3-Bedroom, 3-Bathroom Raised Bungalow Built In 2015 R-2000 "Marshall Built" Construction Stands Out As A True Gem. The Inviting Living Space And Chef's Kitchen Are Complimented By The Captivating Enclosed Sunroom With Floor-To-Ceiling Windows, Creating A Perfect Blend Of Comfort And Elegance Walk-Out Basement. Revel In The Community Amenities, Including A Pool And Gym, And Savor The Proximity To The Picturesque Pigeon Lake. With Its Prime Location In A Coveted Community, This Residence Offers A Lifestyle Of Comfort And Convenience. Don't Miss Out On The Chance To Call This Tranquil Haven Your Home. |
| Extras: Please Join Us For An Open House On Saturday April 20th from 10:00-12:00 p.m. Shore Spa membership annual fee is: $370 + tax = $418.10 |
| Price | $949,900 |
| Taxes: | $4982.52 |
| DOM | 36 |
| Occupancy by: | Vacant |
| Address: | 3 South Harbour Dr , Kawartha Lakes, K0M 1A0, Ontario |
| Lot Size: | 71.00 x 134.33 (Feet) |
| Directions/Cross Streets: | Mill St/ Marina Drive |
| Rooms: | 10 |
| Bedrooms: | 1 |
| Bedrooms +: | 2 |
| Kitchens: | 1 |
| Family Room: | N |
| Basement: | Fin W/O |
| Approximatly Age: | 6-15 |
| Property Type: | Detached |
| Style: | Bungalow |
| Exterior: | Brick |
| Garage Type: | Attached |
| (Parking/)Drive: | Pvt Double |
| Drive Parking Spaces: | 4 |
| Pool: | None |
| Approximatly Age: | 6-15 |
| Property Features: | Lake/Pond, Rec Centre, School |
| Fireplace/Stove: | Y |
| Heat Source: | Propane |
| Heat Type: | Forced Air |
| Central Air Conditioning: | Central Air |
| Laundry Level: | Main |
| Sewers: | Sewers |
| Water: | Municipal |
| Utilities-Cable: | Y |
| Utilities-Hydro: | Y |
| Utilities-Sewers: | Y |
| Utilities-Gas: | N |
| Utilities-Municipal Water: | Y |
| Utilities-Telephone: | Y |
$
%
Years
This calculator is for demonstration purposes only. Always consult a professional
financial advisor before making personal financial decisions.
| Although the information displayed is believed to be accurate, no warranties or representations are made of any kind. |
| RE/MAX HALLMARK YORK GROUP REALTY LTD. |
- Listing -1 of 0
|
|

Aron Pacheco
Sales Representative
Dir:
416-520-3353
Bus:
905-727-1941
Fax:
905-841-6018
| Virtual Tour | Book Showing | Email a Friend |
Jump To:
At a Glance:
| Type: | Freehold - Detached |
| Area: | Kawartha Lakes |
| Municipality: | Kawartha Lakes |
| Neighbourhood: | Bobcaygeon |
| Style: | Bungalow |
| Lot Size: | 71.00 x 134.33(Feet) |
| Approximate Age: | 6-15 |
| Tax: | $4,982.52 |
| Maintenance Fee: | $0 |
| Beds: | 1+2 |
| Baths: | 3 |
| Garage: | 0 |
| Fireplace: | Y |
| Air Conditioning: | |
| Pool: | None |
Locatin Map:
Payment Calculator:

Listing added to your favorite list
Looking for resale homes?

By agreeing to Terms of Use, you will have ability to search up to 170799 listings and access to richer information than found on REALTOR.ca through my website.

























