$1,950,000
Available - For Sale
Listing ID: N8235438
80 Thistle Ridge Rd , Vaughan, L4L 3K4, Ontario
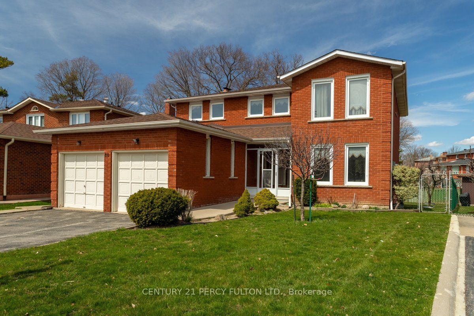
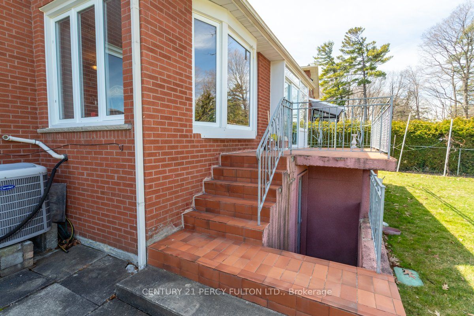
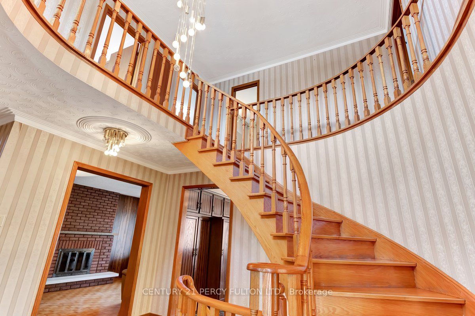
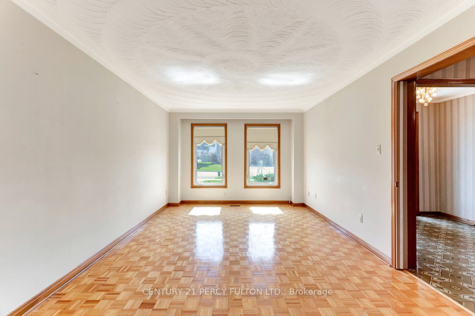
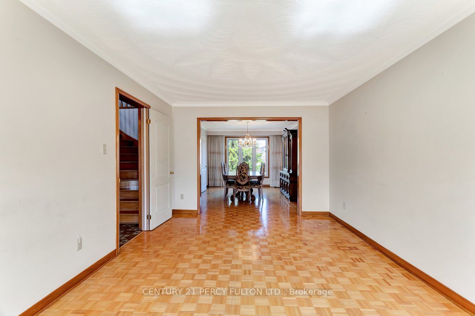
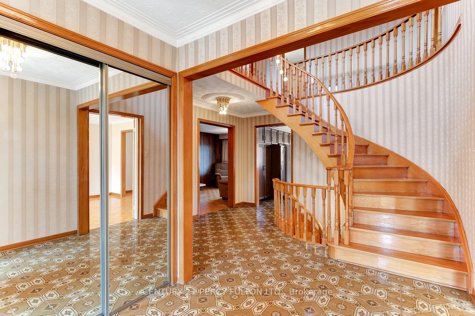
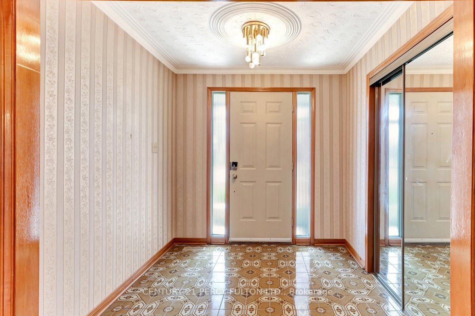
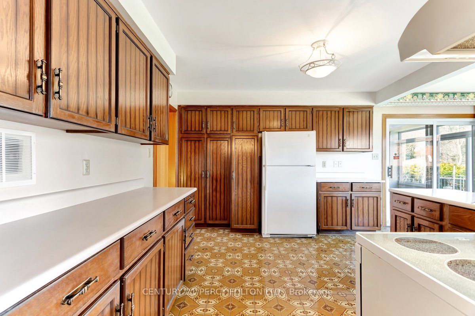
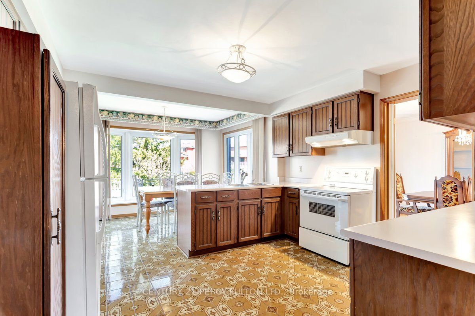
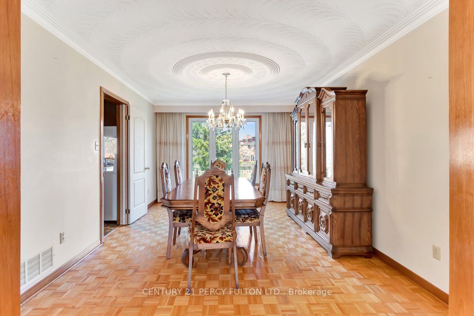
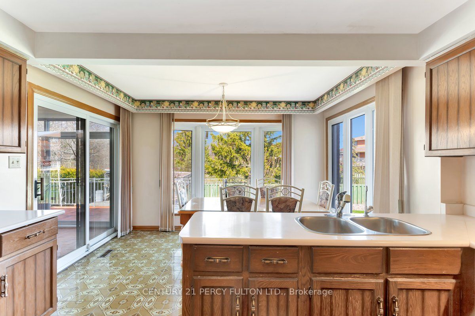
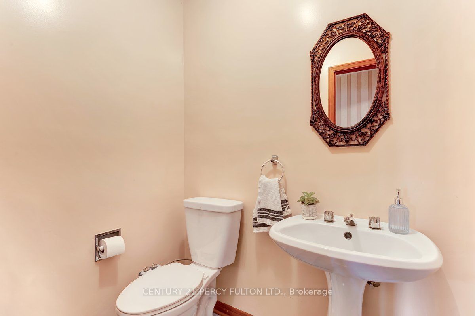
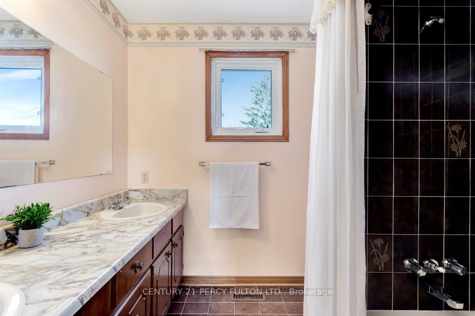
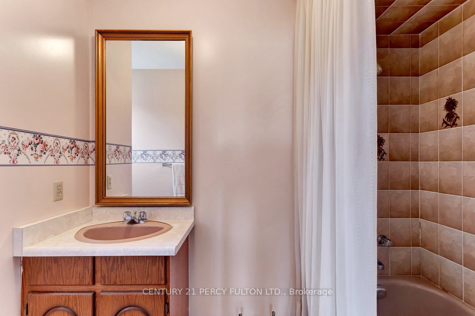
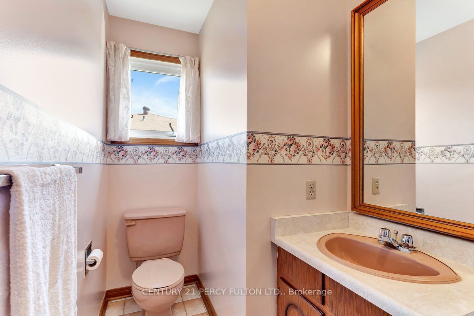
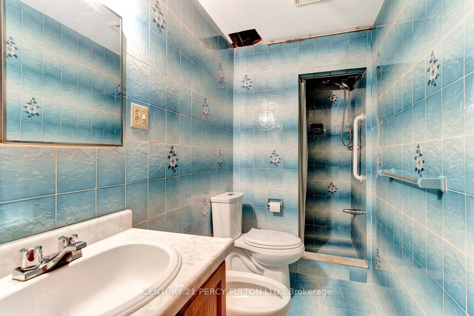
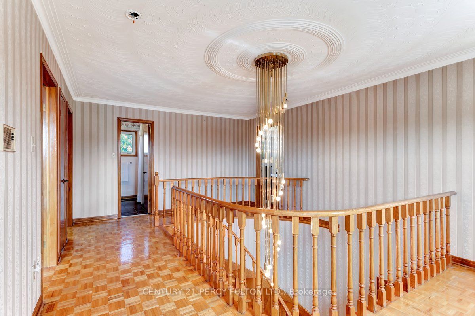
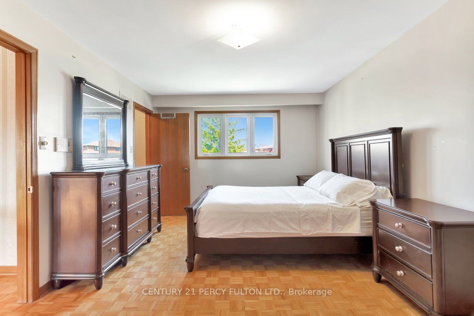
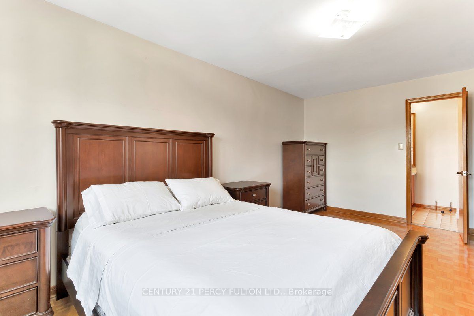
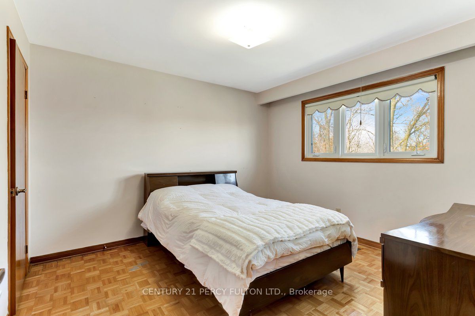
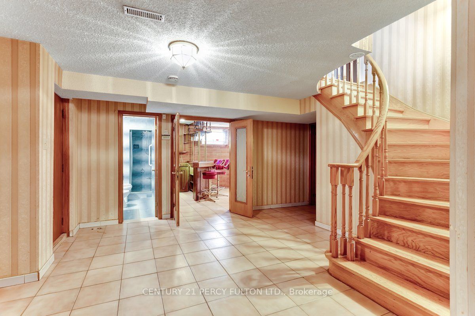
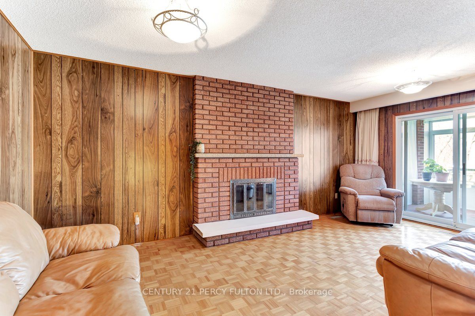
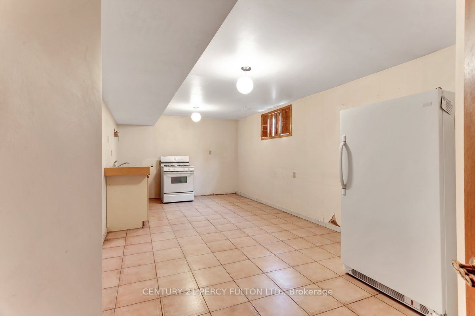























| 4+1 Br Lovingly Maintained Rare Ravine Lot Located On A Desirable Street In Woodbridge. Grand Foyer Entrance, Spacious Rooms With Plenty Of Natural Light. Kitchen With Oversized Bay Window To Look Out Onto The Backyard With Walk-Out To Sunroom, Balcony And Spacious Yard. Family Room With Fireplace And An Additional Walkout To Sunroom. Mn Flr Laundry Rm With Side Entrance. 4 Bedrooms Upstairs Including The Primary Bedroom With Walk In Closet & 4Pc Ensuite. Finished Bsmt W/Sep Entrance Into The Garage As Well As An Additional Walk Out To The Backyard. Basement Includes Secondary Kitchen, Rec Room With Bar And Fireplace, 2 Walk-In Cellars And OneAdditional Cellar, Spacious Laundry Room And Office/Bedroom. Walking Distance To Banks, Grocery Stores, Restaurants, Clothing Boutiques And Other Retailers. |
| Price | $1,950,000 |
| Taxes: | $5846.00 |
| Address: | 80 Thistle Ridge Rd , Vaughan, L4L 3K4, Ontario |
| Lot Size: | 45.14 x 145.69 (Feet) |
| Directions/Cross Streets: | Pine Valley Drive & Highway 7 |
| Rooms: | 9 |
| Rooms +: | 4 |
| Bedrooms: | 4 |
| Bedrooms +: | 1 |
| Kitchens: | 1 |
| Kitchens +: | 1 |
| Family Room: | Y |
| Basement: | Fin W/O |
| Approximatly Age: | 31-50 |
| Property Type: | Detached |
| Style: | 2-Storey |
| Exterior: | Brick |
| Garage Type: | Attached |
| (Parking/)Drive: | Private |
| Drive Parking Spaces: | 4 |
| Pool: | None |
| Other Structures: | Garden Shed, Greenhouse |
| Approximatly Age: | 31-50 |
| Approximatly Square Footage: | 2500-3000 |
| Property Features: | Fenced Yard, Ravine |
| Fireplace/Stove: | Y |
| Heat Source: | Gas |
| Heat Type: | Forced Air |
| Central Air Conditioning: | Central Air |
| Laundry Level: | Main |
| Sewers: | Sewers |
| Water: | Municipal |
| Utilities-Cable: | Y |
| Utilities-Hydro: | Y |
| Utilities-Gas: | Y |
| Utilities-Telephone: | Y |
$
%
Years
This calculator is for demonstration purposes only. Always consult a professional
financial advisor before making personal financial decisions.
| Although the information displayed is believed to be accurate, no warranties or representations are made of any kind. |
| CENTURY 21 PERCY FULTON LTD. |
- Listing -1 of 0
|
|

Aron Pacheco
Sales Representative
Dir:
416-520-3353
Bus:
905-727-1941
Fax:
905-841-6018
| Virtual Tour | Book Showing | Email a Friend |
Jump To:
At a Glance:
| Type: | Freehold - Detached |
| Area: | York |
| Municipality: | Vaughan |
| Neighbourhood: | East Woodbridge |
| Style: | 2-Storey |
| Lot Size: | 45.14 x 145.69(Feet) |
| Approximate Age: | 31-50 |
| Tax: | $5,846 |
| Maintenance Fee: | $0 |
| Beds: | 4+1 |
| Baths: | 4 |
| Garage: | 0 |
| Fireplace: | Y |
| Air Conditioning: | |
| Pool: | None |
Locatin Map:
Payment Calculator:

Listing added to your favorite list
Looking for resale homes?

By agreeing to Terms of Use, you will have ability to search up to 171495 listings and access to richer information than found on REALTOR.ca through my website.


